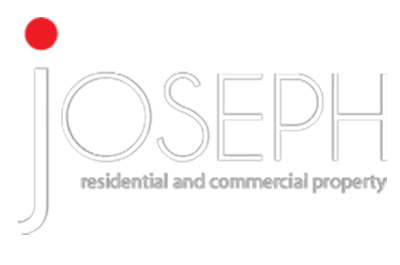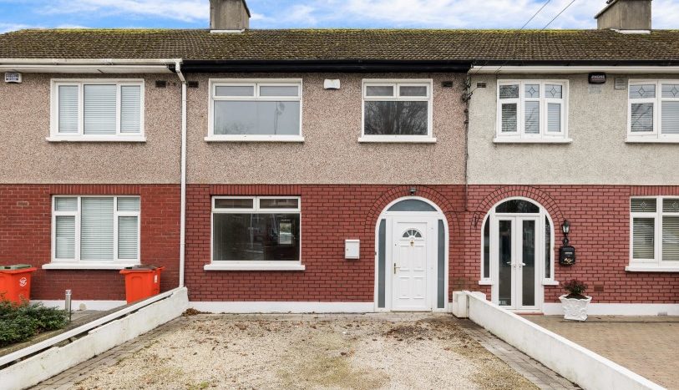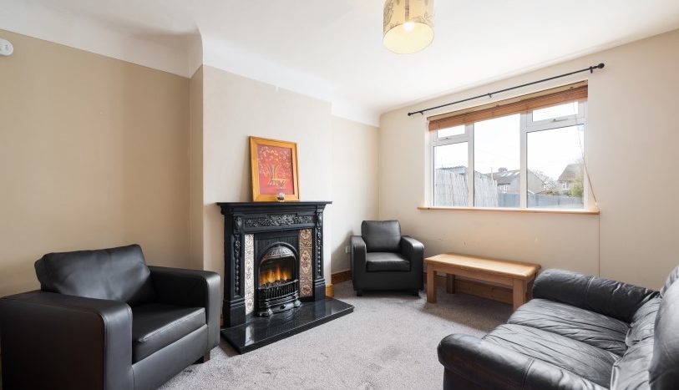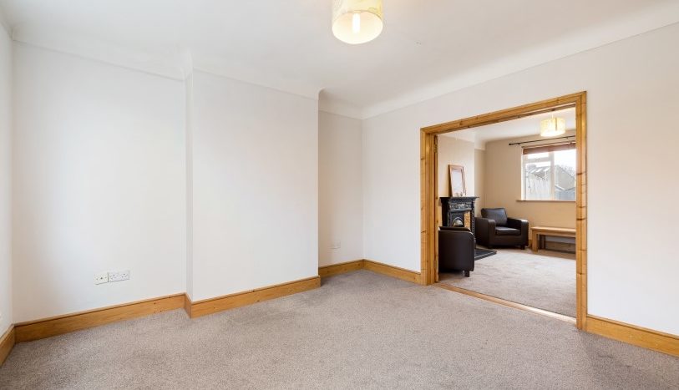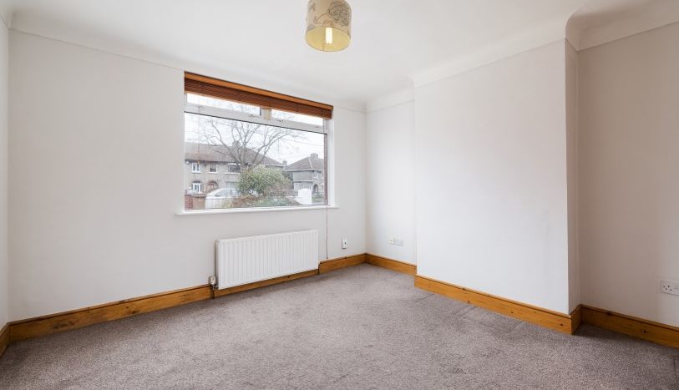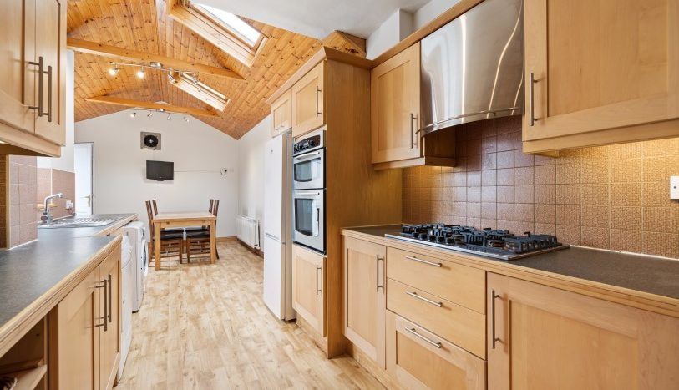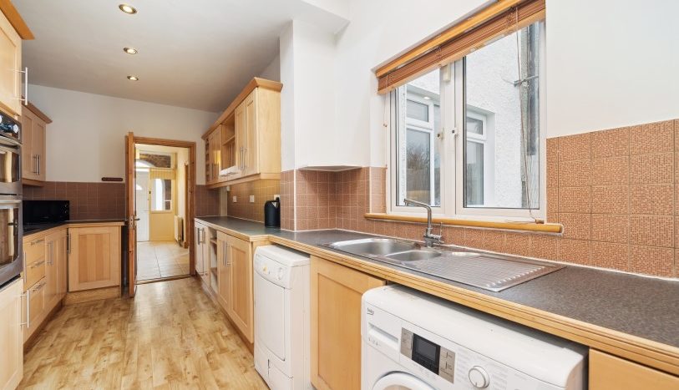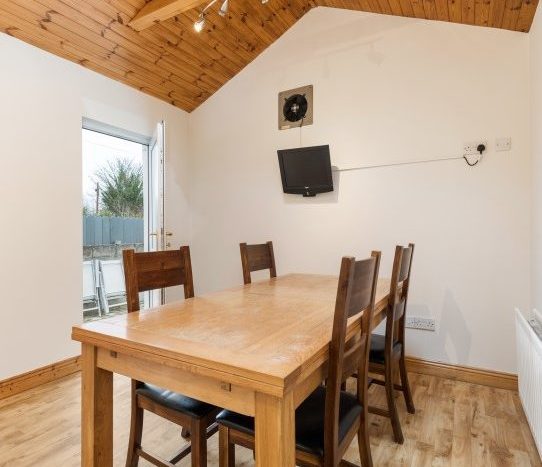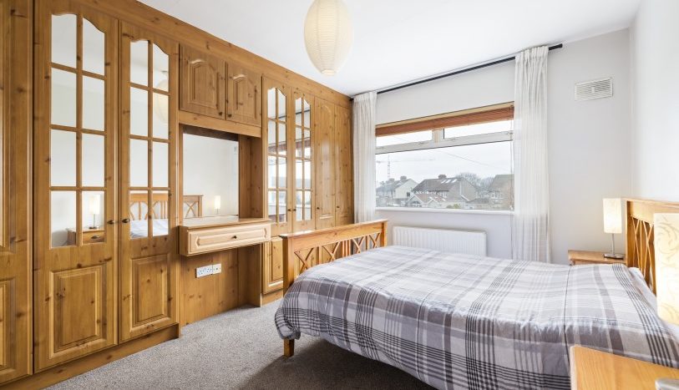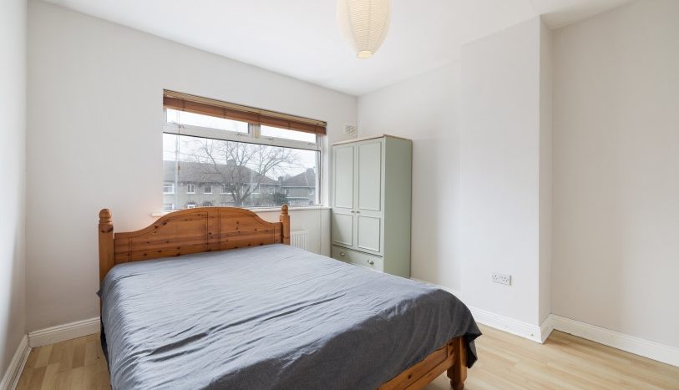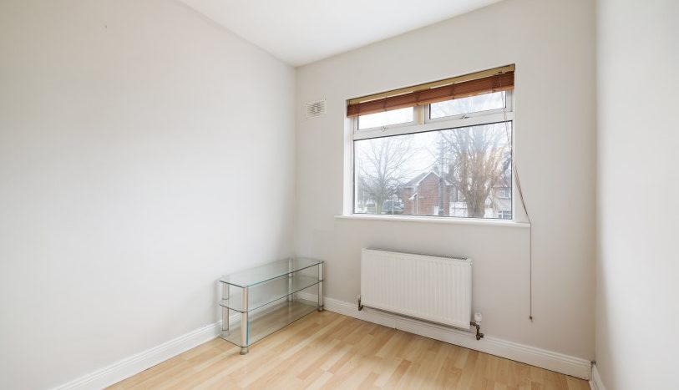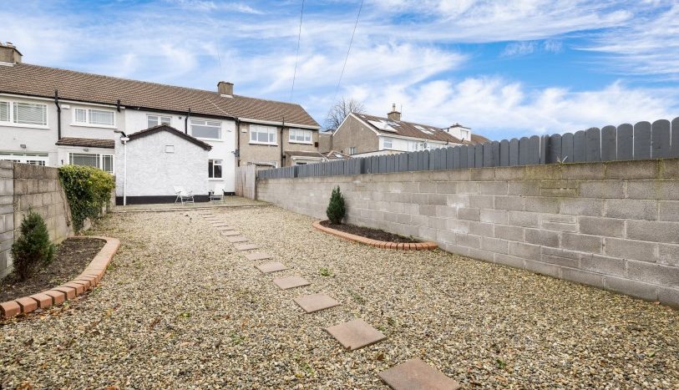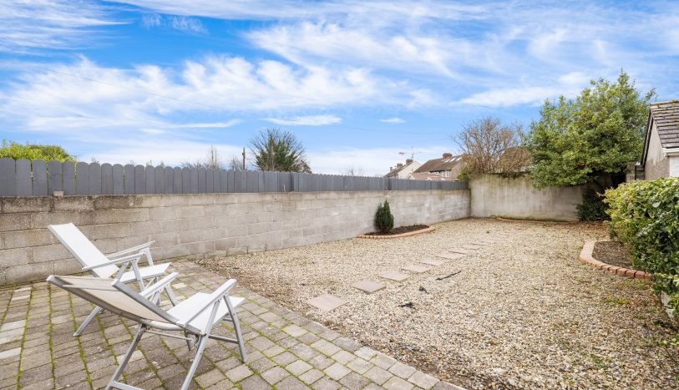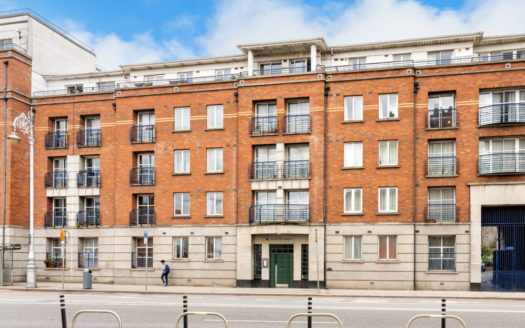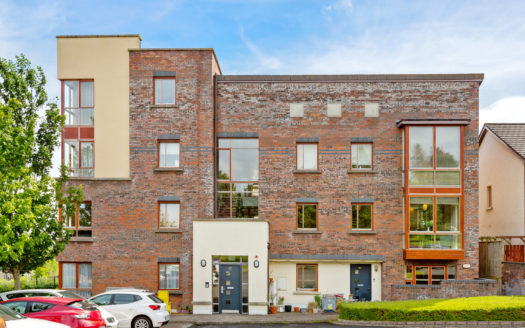Overview
- Updated On:
- July 18, 2023
- 3 Bedrooms
- 1 Bathrooms
- 111 m2
Description
Joseph Estates is delighted to present this wonderful family home in Artane, Dublin 5. No 9 Gracefield Road is a well-proportioned three bedroom terraced house with a large extension to the rear. This attractive property offers further scope to extend to the rear and is situated along a very attractive tree-lined road. This is an excellent opportunity to acquire a wonderful family home or investment, suitable for either city centre commuting or for those looking for a residence close to the villages of Artane, Clontarf and Killester.
Property Description:
The interiors provide a comfortable and spacious living environment. The internal accommodation extends to a total floor area of c 1195 sq.ft / 111.00 sqm. The property itself sits back from the main road and with double glazed windows offers a tranquil living space. Internally the property comprises of a porch leading into the entrance hallway; a bright and spacious living room with interconnecting doors to the equally sized reception room with gas fireplace. There is a very spacious fully fitted kitchen which extends out to a dining room area and WC. Upstairs comprises of three generously sized bedrooms and family bathroom.
Externally:
The front area of the residence is walled and gated and accommodates up to two off street car parking spaces, the rear external space is extensive, offering a low maintenance south facing garden with the potential to open up access to an enclosed green area behind the residence which is for local residences only.
Location:
This excellent property enjoys a great location. The village of Artane with all its amenities within a few minutes walk. Artane, Clarehall, Northside shopping centres and Killester, Clontarf and Raheny are also a short drive away. There are a good selection of primary and secondary schools, restaurants, shops and recreational facilities within the locality. Transport links are very accessible with a selection of bus routes to and from the City Centre, Harmonstown and Kellester DART stations are within walking distance.
Accommodation:
Porch: 2.00m x 0.80m Entrance Hall: 4.3m x 2.1m – Tiled Flooring, stairs to 1st floor, WC under-stairs.
Living Room: 3.8m x 4.0m – Carpet flooring and double doors to the reception room.
Reception Room: 4.1m x 3.5m – Fireplace, carpet flooring and door to hallway.
Kitchen: 2.6m x 2.4m Wall and floor units and laminate flooring
Dining Room: 5.2m x 3.2m Laminate flooring , access to rear garden.
Landing: 2.3m x 2.2m Carpet Flooring
Bedroom 1: 4.2m x 3.5m Double bedroom with built in wardrobes and carpet flooring.
Bedroom 2: 3.7m x 3.4m Double bedroom with wooden flooring.
Bedroom 3: 2.7m x 2.7m Single bedroom with built in wardrobes and wooden flooring.
Bathroom: 2.8m x 2.4m Fully tiled with jacuzzi bath with a shower, w.h.b. & w.c.
Viewing by appointment only.
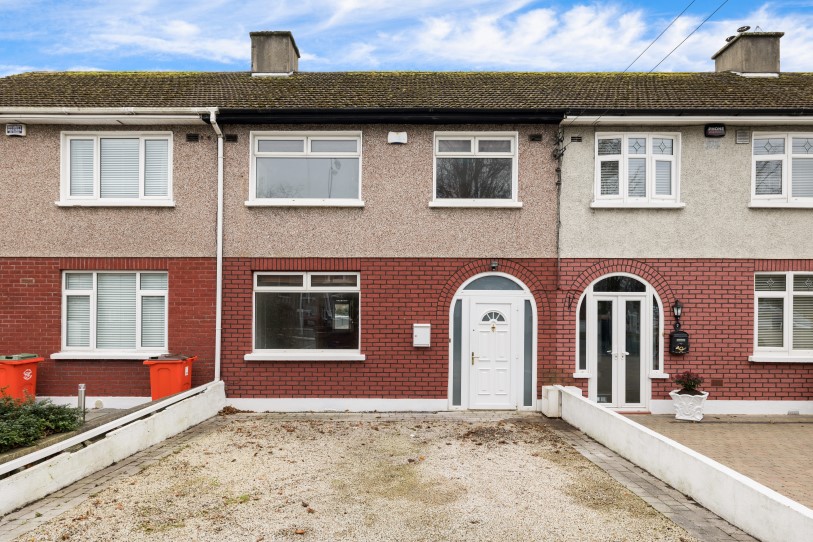
- Principal and Interest
- Property Tax
- HOA fee
