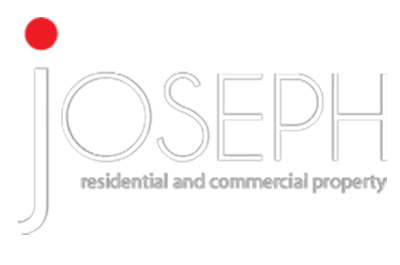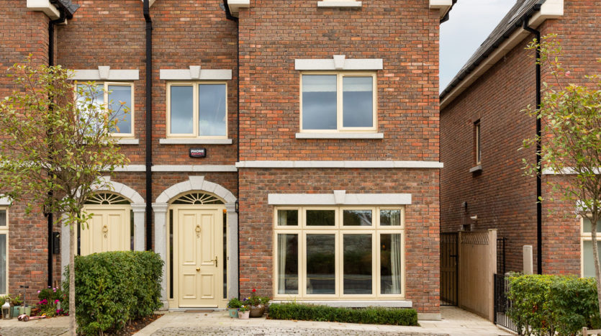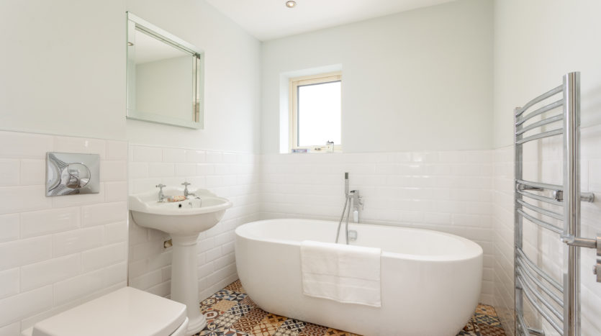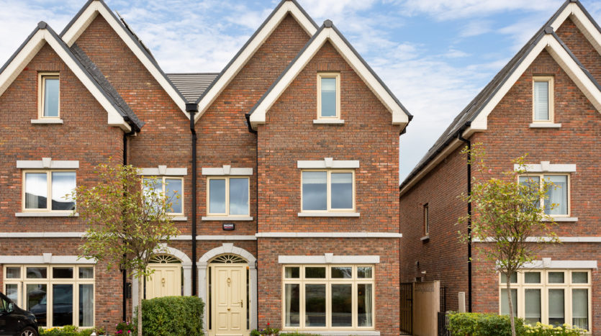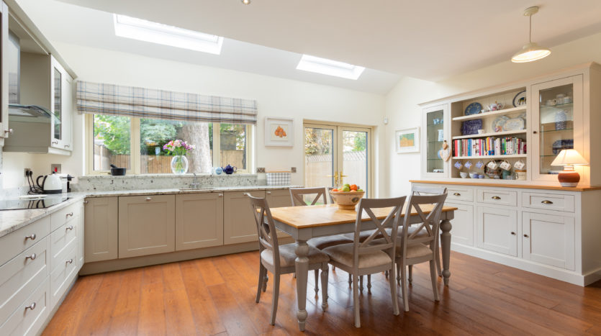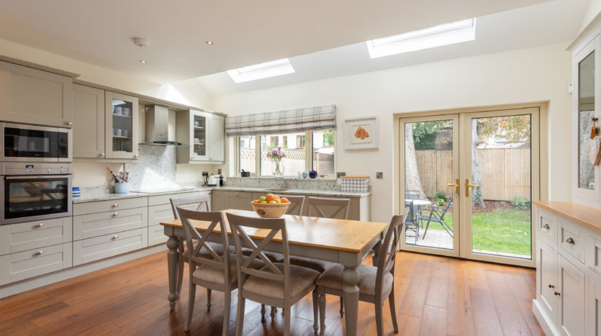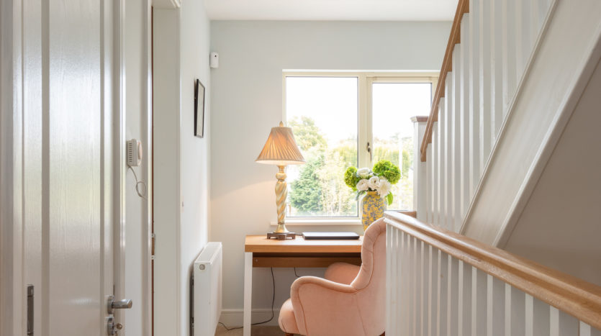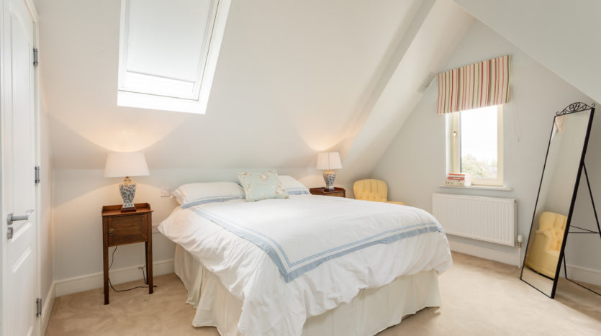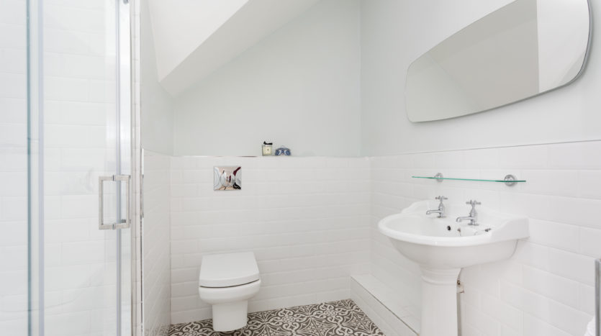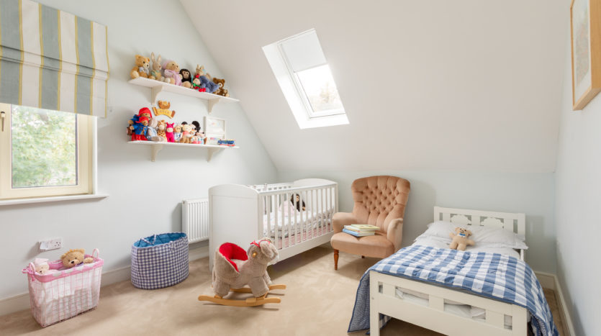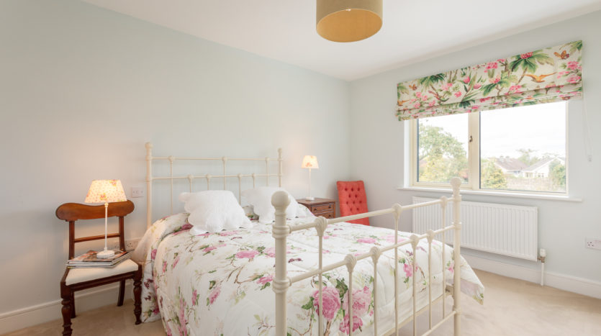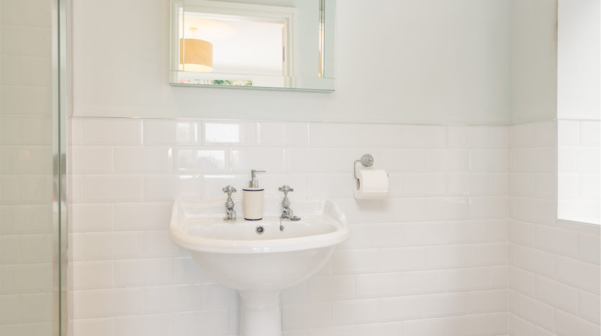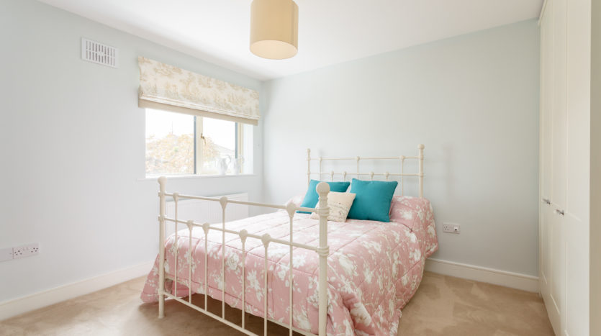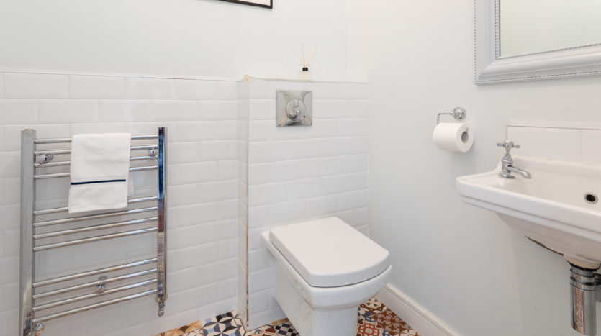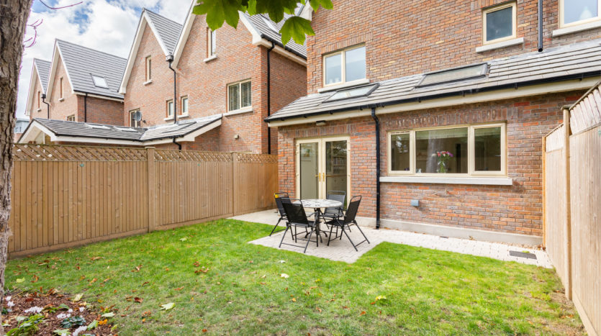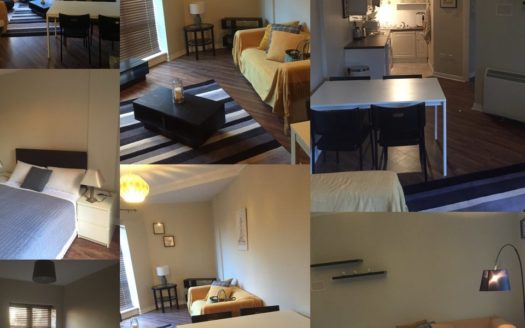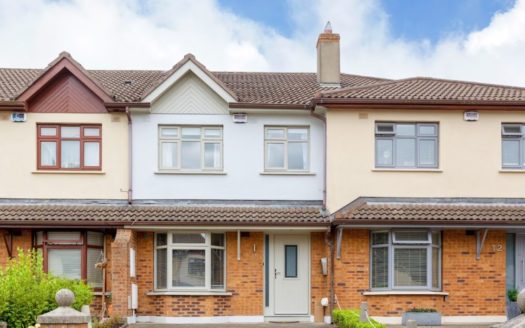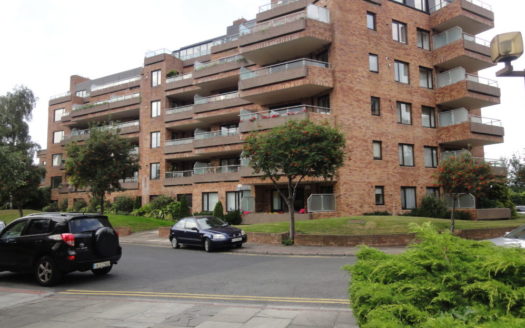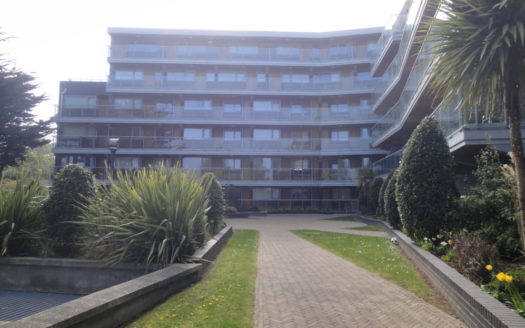Overview
- Updated On:
- July 18, 2023
- 4 Bedrooms
- 4 Bathrooms
- 154 m2
- Year Built: 2016
Description
Joseph Estates is delighted to present this wonderful modern family home in Dun Laoghaire. No 5 Kensington Manor is a well proportioned 4 bedroom beautifully presented semi-detached house nestled in a unique, beautifully designed small development which comprises 13 traditional styled modern homes. This secure development is set around a stunningly tranquil Victorian Lodge and walled garden which is immaculately maintained and creates a distinctive character. This is an excellent opportunity to acquire a wonderful family home, suitable for either city centre commuting or for those looking for a residence close to Dun Laoghaire, Dalkey and Killiney. This sophisticated development blends traditional style with a contemporary modern living environment.
Location:
Rochestown Avenue offers an excellent south Dublin location nestled amongst some of the city’s best residential addresses, in very close proximity to Dalkey, Killiney, Foxrock and Blackrock.
The property is located 1.5km from Dun Laoghaire Harbour and has easy access to the M50 at Carrickmines, where there is also a Luas stop. Both the N11 and M50 allow for a short 20 minute commute to
both Dublin City Centre and Dundrum Town Centre. The area is surrounded by some of South Dublin’s best schools including St.Joseph’s of Cluney, Loretto Foxrock, Blackrock College, Rathdown, Mount Anville and Oatlands College. Dun Laoghaire and neighbouring Deansgrange afford a variety of amenities including shops, boutiques, restaurants & bars, as well as a host of commercial services. Blackrock and Monkstown villages are within a 10 minute drive and have several large supermarkets including Tesco, SuperValu and Lidl and Marks & Spencers and Avoca outlets.
Sports enthusiasts are well catered for with both Foxrock and Killiney Golf Clubs in very close proximity and the Loughlinstown Leisure Centre just 5 minutes away. In addition the Dun Laoghaire Marina hosts an array of water based activities. For families the nearby People’s Park in Dun Laoghaire, and Cabinteely Park and Killiney Hill offer superb facilities with playgrounds, dog parks and cafes.
Property Description:
Externally the house has a full front and back traditional brick finish, giving a sense of quality and permanence to this magnificent home. The interiors provide an elegant living environment which works beautifully on a practical level. Despite being “A” rated environmentally, the house has traditional features such as elegant stone fireplaces and tall ceilings with decorative cornice. No.5 is fitted in a high quality country style, with beautiful granite counter tops. Bathrooms and en-suites feature high quality white sanitary ware accented with chrome taps and heated towel rails for every day comfort.
The property boasts wooden floors in the hallway which lead into a bright and spacious fully fitted tiled kitchen with all mod cons and a separate utility room. Also on the ground floor is a warm and comfortable living room with an elegant stone fireplace. There is also a small WC on this level.
.
The first floor consists of two double bedrooms, one of which is en-suite .The first bedroom as you ascend the stairs overlooks the rear garden. The second bedroom provides ample storage space and includes an en-suite bathroom with shower. The large landing area is currently used as a study area. The second floor offers a spacious third bedroom with velux windows and fitted wardrobes. The master bedroom is bright and airy and has a walk in wardrobe providing ample storage space. The master also has a fully tiled en-suite with power shower.
Garden and External area:
The beautiful communal garden offers residents a private, mature, secluded open family space. The property is not overlooked from the front and there is a private rear garden with side access. There is also parking for 2 cars.
Viewing by appointment only.
Accommodation
Accommodation: SQM
Entrance Hall (5.62m x 2.22m)
Spacious and bright, the hallway affords polished T&G wooden flooring. Access to the under stairs storage, living room, kitchen, utility room and WC.
– Living Room (4.60m x 3.39m)
The very well proportioned room offers a specious living area. The large window allows for ample natural light to fill this space.
– Kitchen (4.39m x 5.63m)
Very large and bright kitchen with tiled flooring and wall cupboards with all fixtures and fittings included.
– Utility Room (1.65m x 1.93m)
A separate space with washing machine and drier.
– WC. (1.67m X 1.44m)
First Floor:
– Landing & Main Bathroom (8.58m x 2.16m)
Study area within the landing area, main bathroom with bath, WC and WHB
– Bedroom One (3.85m x 3.37m)
Double bedroom to the rear of the property.
– Bedroom Two with en-suite bathroom (3.89m x 3.37m)
Double room with fitted wardrobes to the front of the property. En-suite bathroom has tiling throughout, shower, WC and WHB.
– Storage Room (1.79m x 3.01)
Second Floor:
– Top Landing Area (3.74m x 2.24m)
Leading to bedroom 3 & 4.
– Bedroom Three (7.66m x 5.72m)
Very spacious double bedroom with fitted wardrobes, located to the rear of the property.
– Master Bedroom, en-suite bathroom (4.35m x 3.38m)
Beautiful double bedroom with walk-in wardrobe , en-suite bathroom (1.63m x 2.13m) shower , WC, WHB, fully tiling throughout.
Features
• “A3” rated for maximum energy efficiency.
• Very well proportioned 4 bedroom beautifully presented semi-detached house.
• Secure development is set around a stunningly tranquil Victorian Lodge and walled garden.
• Excellent opportunity to acquire a wonderful family home.
• Superb south Dublin location nestled amongst some of the city’s best residential addresses.
• Located 1.5km from Dun Laoghaire Harbour and has easy access to the M50 and LUAS.
• The interiors provide an elegant living environment.
• Externally the house has a full front and back traditional brick finish.
• Surrounded by some of South Dublin’s best schools.
• Natural Gas Central Heating by high efficiency condenser boiler.
BER Details
BER: A3 BER No.107805137 Energy Performance Indicator:51.1 kWh/m²/yr
- Principal and Interest
- Property Tax
- HOA fee
